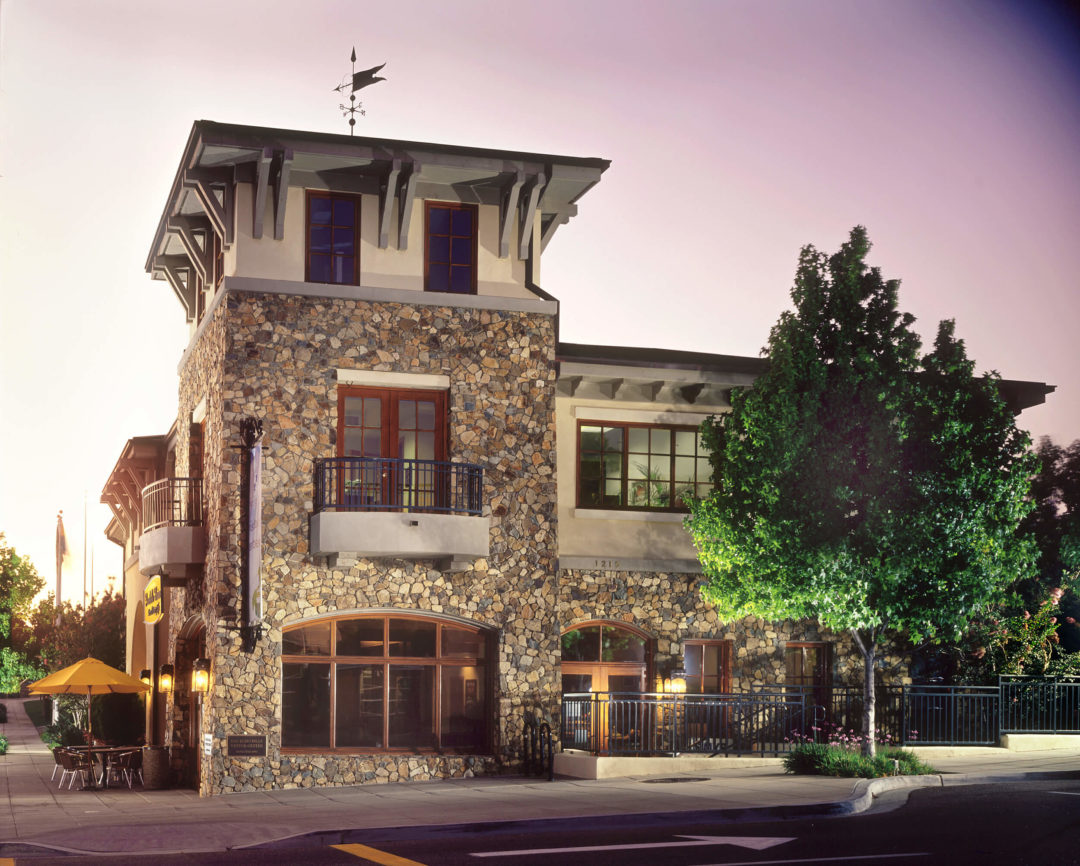September 9, 2003 —
It is commonplace to use architecture to create buildings, but in San Elijo Hills HomeFed Corporation used architecture to create community and affect how people relate to each other. In the San Diego County community the architecture is integral in creating positive open space, such as lively gathering places, pedestrian-friendly streets, quiet tree places, and view corridors. In essence, architecture and the landform guided the development of the whole urban ecosystem.
“We started developing the vision for San Elijo Hills in 1997 by questioning potential homebuyers about their likes and dislikes regarding planned communities,” said Paul Borden, president of HomeFed. “We found that what they liked about planned communities was their consistent design – and what they disliked about planned communities was that all of the homes looked the same.
“It became clear that our challenge was to create distinction within consistency,” he said.
That led us to investigate California coastal cities that had endured and flourished over time – areas that maintained their popularity and increased in value and prestige.
Curt Noland, who managed the development of San Elijo Hills before his untimely death in 2012, took it upon himself to examine Southern California’s classic neighborhoods from the sidewalk. He used to say that he had walked over 100 miles, examining the architecture and layout of beloved communities, including old Pasadena, San Marino, Claremont, Orange, Coronado, Kensington, Mission Hills and old La Jolla.
He found the similarities striking. All of these neighborhoods share enormous architectural diversity – from bungalows influenced by the Arts and Crafts movement, to English Country, to Spanish Colonials to French Provincials – and yet the styles all seem to fit comfortably together.
As the HomeFed team studied the architecture, they found that it fit generally into three distinct architectural vernaculars: American Arts and Crafts, Northern European, and Southern European.
Later, while working with land planner and noted New Urbanist Peter Calthorpe of Calthorpe Associates of Berkley, they discovered that these neighborhoods shared another similarity – the relationship of the home to the street.
Calthorpe pointed out how the generous use of front porches, stair seats, front-facing windows and street-visible front doors, combined with narrower streets and the de-emphasis of garages, all contributed to a livable residential street scene.
“These neighborhoods were all built when people walked places,” said Borden “so the street served as a gathering place. These neighborhoods accommodated automobiles, but not at the expense of pedestrians.”
San Elijo Hills’ extensive exploration of residential architecture resulted in an extensive Residential Design Guidelines document, authored by Roger Basinger, the design principal and co-founder of Architects BP Associates, Inc. of San Diego.
“We required that builders have at least three elevations for each floor plan, at least one from each vernacular,” said Borden. “Additionally, no floor plan or architectural style could be repeated within three lots. The result is a neighborhood that looks distinctive: residents are happy to point out that they own the ‘English Country’ or the ‘Bungalow’ on Ocean View Way, rather than owning an indistinguishable house in a sea of sameness.”
At first some builders were overwhelmed by San Elijo Hills’ explicit Residential Design Guidelines (which specify everything from building materials, to window location and dimensions, to architectural detailing), but over time, the homebuilders have recognized the benefits of the HomeFed vision: escalating home prices, satisfied home owners, and national awards. A number of San Elijo Hills’ builders built multiple neighborhoods at San Elijo Hills and are now involved with future HomeFed projects in other parts of San Diego County.

