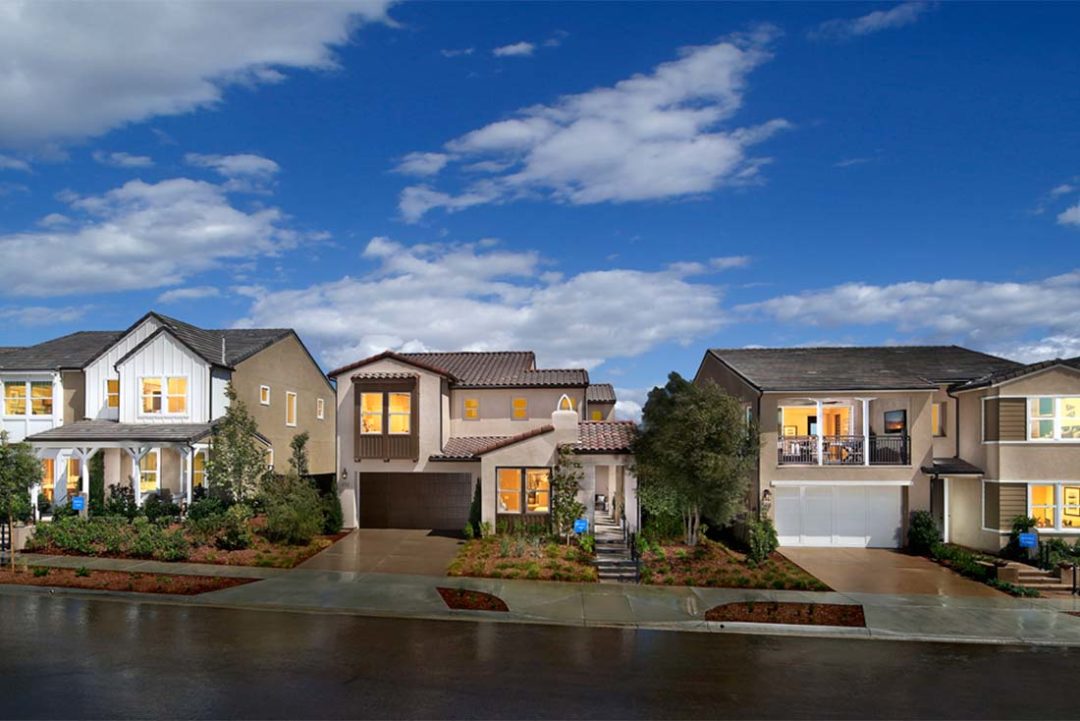May 18, 2018 —
The 27 floorplans at The Village of Escaya in Otay Ranch are uniquely suited to the community thanks to an unprecedented design process.
“During the early planning stages, we brought together our builder partners – Shea Homes, Brookfield Residential and CalAtlantic Homes (now Lennar) and their architects – to collaborate on the design of all of the homes at The Village of Escaya,” said Kent Aden, vice president of HomeFed Corporation, the master developer of The Village of Escaya.
“As a team, we collaboratively designed all 27 floorplans, then the builders agreed on whom would build what,” Aden added.
The result of this trend-setting collaboration is tangible. The home designs compliment each other and meet the specific needs of families, empty nesters, singles couples and multi-generational families. Floorplans for the homes include the latest design trends, creating an open, airy, modern approach to living, while the aesthetic pays respect to Otay Ranch’s agrarian roots. Exterior architecture for the homes and the community buildings are infused with farm, ranch and Spanish heritage influences.
Models included 21 single-family detached designs priced from the $400,000s to the $800,000s and six townhome designs priced from the high $300,000s. Floorplans range from approximately 1,287 to 3,704 square feet.
“The walkable land plan – also a result of the collaboration – encourages close-knit community life,” said Aden. “Residents will be just steps from a 30,000-square-foot Village Center, The Orchard Club, a private swim club and wellness center for Escaya residents, and an 8-acre community park,” he said.

